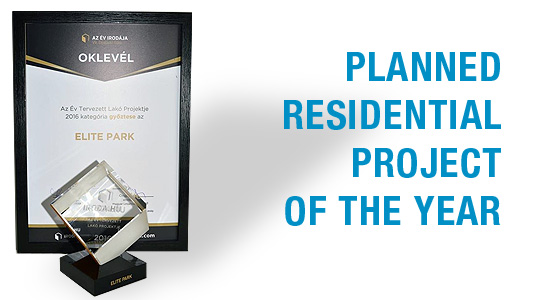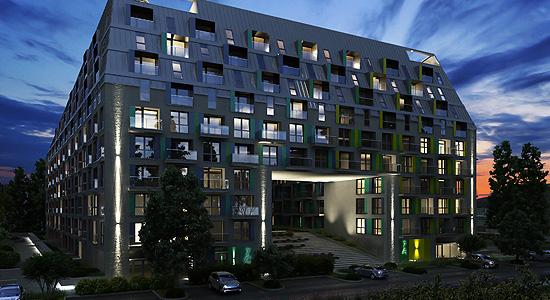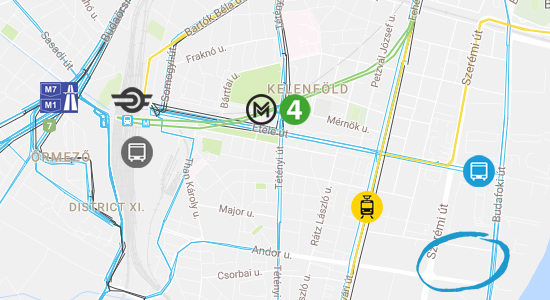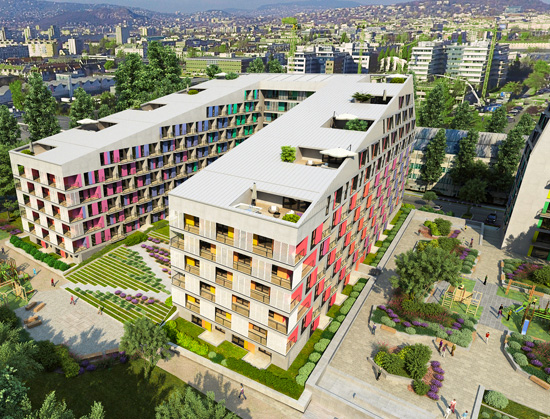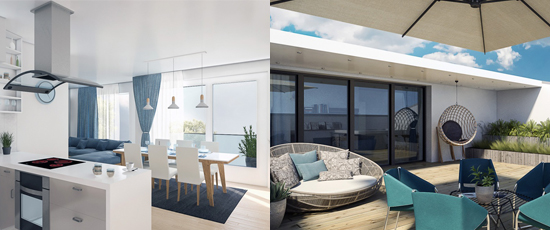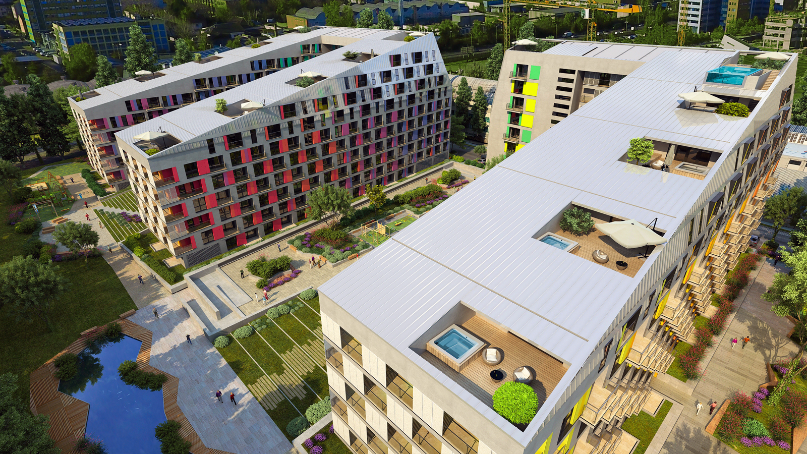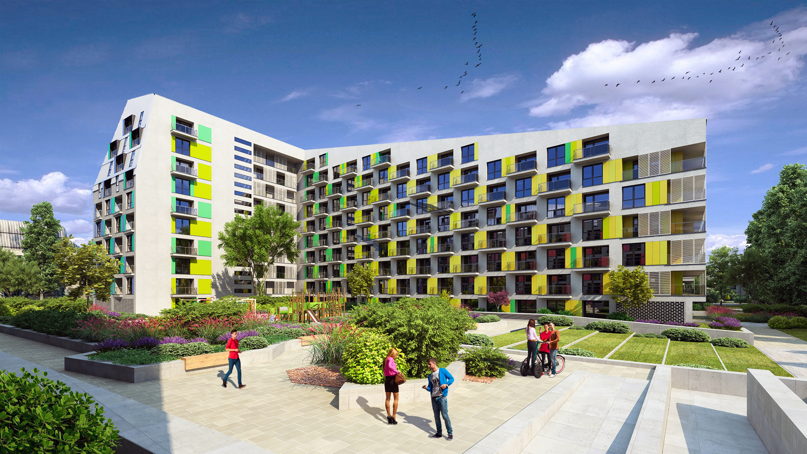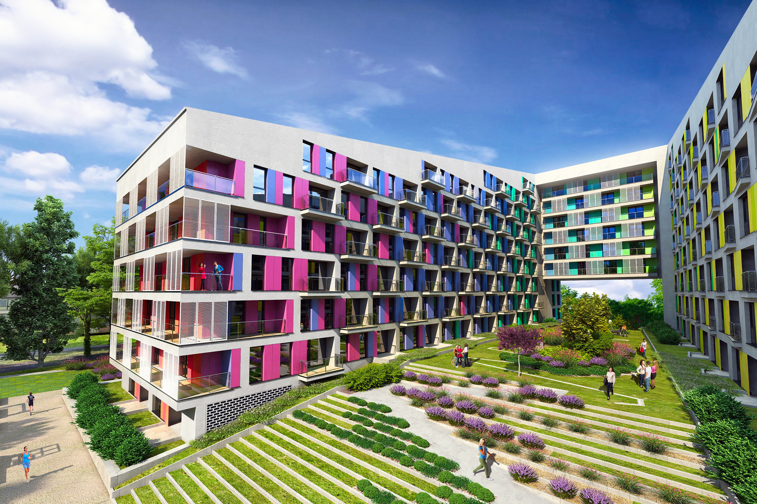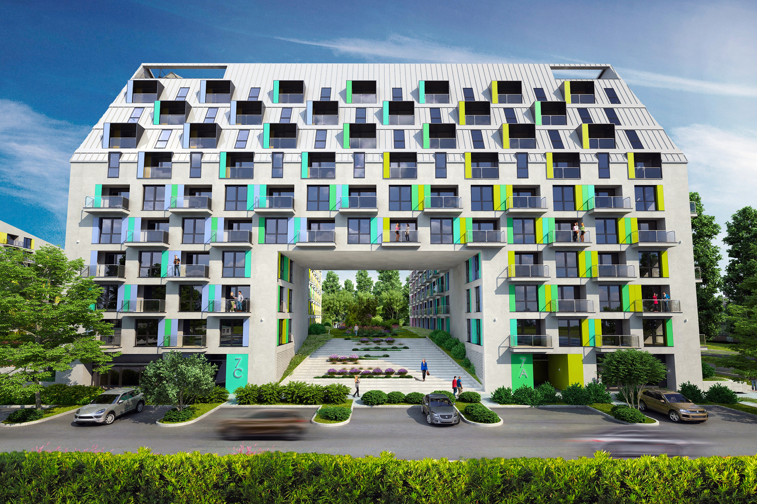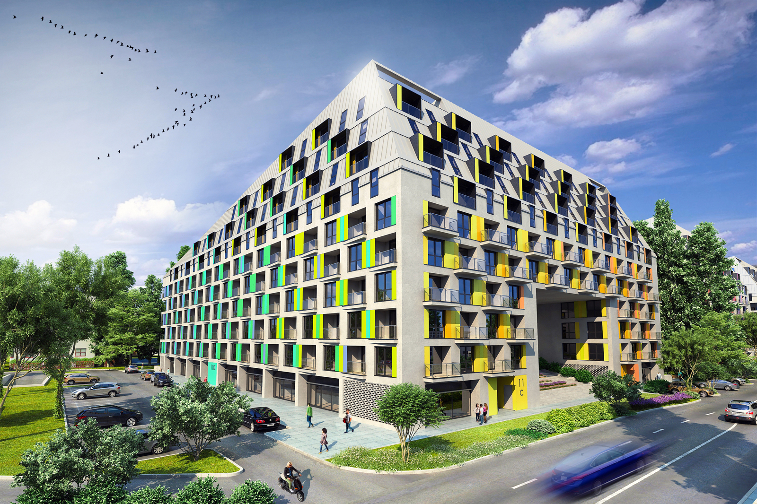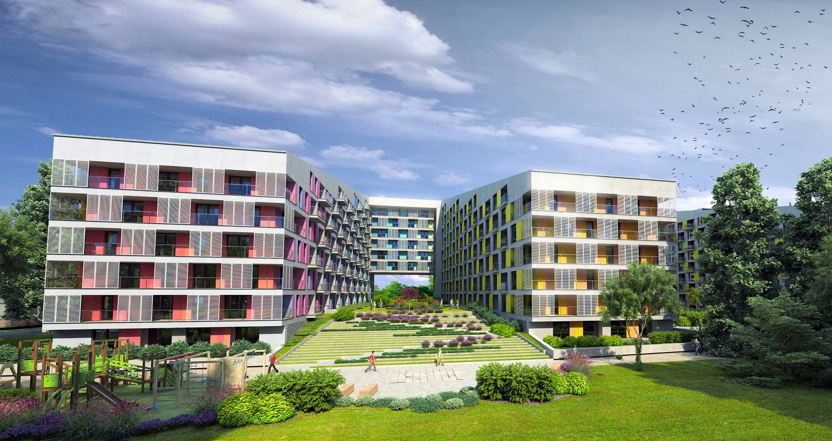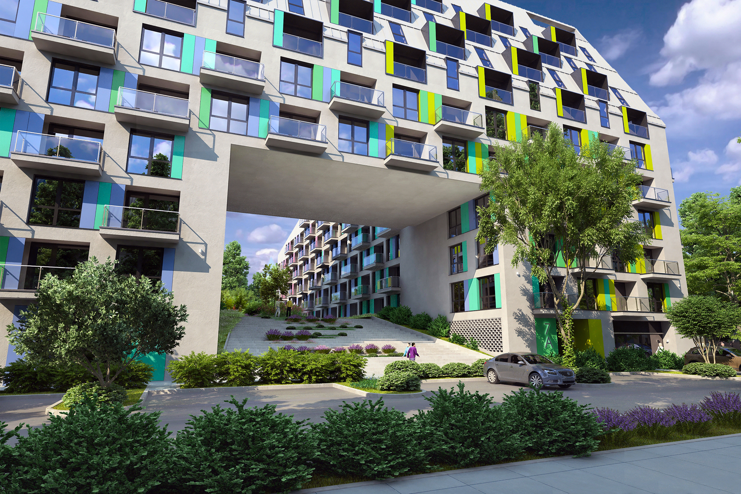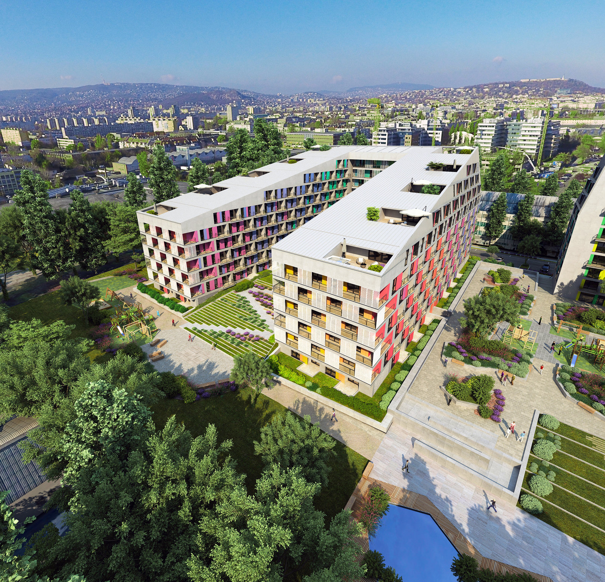Elite Park has become the residential property project of the year
Elite Park won this year’s "Planned Residential Project of the Year" title in the prestigious competition held by the ingatlan.com and iroda.hu group for the seventh time, where it was in competition among 22 other investment projects in the category of residential real estate development. The outstanding residential real estate project is truly unique among the developments that are in prgress at the moment.
During the development, 268 apartments will be built in the first phase, for which the building permit was acquired by the investor in 2016, and the construction work has started in April 2017 after thorough preparation. The first properties are expected to be released in the fourth quarter of 2018. Pre-sale has already begun and there is considerable interest in the properties, more than 20% of which have already been sold.
THE APARTMENT COMPLEX
Elite Park is being built in the area bordered by the streets Budafoki út - Barázda utca - Szerémi út - Galvani utca. The Kopaszi dam and the Danube are within a short walking distance.
During the development, 268 apartments will be built in the first phase, which will be available in the fourth quarter of 2018. The area is under constant development of which one of the major projects has been the neighboring Velezda Park. Our goal for Elite Park is to set the architectural image of the neighborhood.
A total of 706 apartments is being built in 3 stages. Trends in the real estate market project a significant increase in prices over, the second and the third phases.
THE SURROUNDINGS
A new suburban neighborhood is emerging in the surroundings of Elite Park: apart from residential properties, some new office buildings and service facilities are under contruction. The neighboring Újbuda Center Shopping Mall satisfies all the needs of residents’ every need: TESCO grocery store, post office, bank, fast food restaurants, pet shop, children's playground, pharmacy and drugstore - just to mention a few shops that are available to visitors. Allee, Savoya Park and Campona shopping malls can also be reached within a few minutes. An ALDI supermarket operates on Hengermalom street. There is a well-kept park on the nearby Danube bank.
For those interested in culture we suggest to visit the nearby Barba Negra Music Club, the Fonó Buda Music House, the National Theater or the Palace of Arts. Sports enthusiasts can enjoy the services of a swimming pool on Kondorosi road Swimming Pool. The nearest restaurants are Magic Burger, Trófea Grill Restaurant and Trio Lord Restaurant & Beer House.
TRANSPORTATION
One of the most beneficial features of Elite Park is that apartment owners can exit the bustle of the city but they can reach their destinations in Buda, Pest and even in the South Buda agglomeration within 15-20 minutes.
Our residential park can be reached within a few minutes from the M1 and M7 motorways and from the Petőfi and Rákóczi bridges.
If our customers prefer public transport, they should not be disappointed either. Buses 33, 133, 233 connect the neighborhood directly to the downtown of Budapest and Móricz Zsigmond square where the M4 metro, the 4-6 and Buda trams, as well as the bus 7 run.
A five-minute walk will take you to the trams of Fehérvári út and the recently reopened tram 1 line.
THE BUILDING
In the first phase of the construction of Elite Park 268 homes are being built in four staircases in a U-shaped building. Due to the sloping roof to the south direction, the height of the building decreases from the street front from the 9th to the 6th floor. From the fifth floor the height is the same for every floor. Each apartment has a terrace, balcony and French balcony. On the top floor south orientated penthouse apartments with large terraces are being developed.
Designers have been striving for both aesthetics and functionality. Heating is adjustable in all rooms and can be measured together with other utilities. There are two lifts per staircase for the convenience of the residents.
On the ground floor of the building garden-connected homes, green spaces, business premises and storages are being developed. In the basement floor there are parking spots for cars and motorcycles. Apart from the construction site, we create lush green areas to be a real "PARK". In addition, a 40 meter wide green barrier from the Budafoki road will also improve the comfort of the residents. An EU conform playground is available to children at the apartment complex.
TYPES OF APARTMENTS
• Youthful one-room apartments - around 30 m²
• 1.5 to 2-room apartments - 40-50 m²
• Bigger apartments - over 60 m²
• Large 3-room flats - between 65-80 m²
• Penthouse apartments with large terrace - over 90 m²
Map

The project fulfills the the international Green Building Standards and Certification Systems
It combines the exemplary goals and achievements of the ongoing Western-European residential developments and takes particular account of the current national real estate market needs.
Elite Park won this year's "Designed Residential Project of the Year" title in the prestigious competition held by the ingatlan.com and iroda.hu group for the seventh time, where it was in competition among 22 other investment projects in the category of residential real estate development.
Eased payment scehulde with 20-80%
The 80% share is without extra charge and interest, the investor does not build on buyers' money. After the payment of the first purchase price rate of 20 percent, the buyer will only have further payment obligation after the occupancy of the property.
Great investment
The apartments of Elite Park offer great renting possibilities thanks to its location's vicinity to various universities and workplaces. In addition to high yield, one can expect a rise in value when buying real estate at the first rate.
The distance between the buildings is 20 to 26 meters
The large distance gives a pleasant feeling of space and plenty of sunlight, this distance elsewhere is typically 13-16 meters.
Environmentally conscious buildings
The project will be Hungary's first housing investment that has recieved green certification.
The preparation of the air conditioning system is included in the purchase price
The outer unit is protected by an aesthetic perforated plate.
All exterior doors and windows are being made with built-in blind sockets
All this for a uniform appearance, without surcharge.
We offer Smart Home Option for our customers
By using the Smart Home Option, automated, remote-controllable building systems are installed for high comfort and security.
Modern and comfortable parking
Underground parking garage, accessible on a wide two-way ramp. Electric car charger is provided.
High security
The security of the residents and their homes is ensured by a camera system and a permanent on-site security service (live guard service).
Family friendly spaces
An exclusive, spacious, EU-conform, well-equipped playground is built inside the property, positioned in a way that would not disturb the residents.
Rational energy use
Up to 85m² apartment size 3 X 16 Ampers, for larger apartments 3 x 25 Ampers electric power is available in the price of the apartment.
The investor and his family will live in the complex as well
The Hungarian investor is proud of Elite Park's real estate development and is therefore the first to move in.
The investor is professionally competent in residential real estate development
The investor worked as a static engineer and architectural expert in the 2000s.
Budapest XI. ker., Budafoki út 185. - Barázda u. 5. HRSZ: 3993/4
When planning the concept of the conctruction works, we strived for an aesthetic appearance for each building on its own, while at the same time creating a harmony between them. It was an important consideration in the plannings that, in addition to the relatively intensive installation, we find the layout of the building with the best possible sunlight, the green areas of the yard are as permeable as possible. As a result, the buildings are being built in inverted U and L shapes looking from the south.
The emblematic detail of the building group is the constantly rising mass-closing from the south to Barazda Street and the fronts tilted as roof starting from the fifth floor, which were also created due to the maximization of the opportunities for the sunlight, this way the building fronts of smaller sizes will shadow the inner courtyards and the public areas.
The materials of the facades of the buildings are plastered and mounted facade structures. The mounted structural elements are made using colored composite and / or fiber cement siding. Facade surfaces tilted as roofs as well as the long streched rising closing structure facing Barazda Street provide a unified sheet metal enclosure.
The residential levels of the building group can be approached from the direction of Barazda Street and the halls opening on the eastern and western sides of the building’s wings. There are common areas for each building halls, such as bicycle, stroller, and waste storage. On the ground floor, the storage blocks belonging to the flats were placed near the halls; besides these, there are store and service spaces on the ground floor in other areas facing the public spaces. The U-shaped building-unit also has four staircases. There are two elevators in each corridor opening from Barazda Street, while in the staircases of the buildings with lower floor numbers we install one elevator. In each section of the building, two staircases were set up in order to improve security.
Each apartment in the building has a private terrace and a balcony, these typically equal the 15-20% of the apartments’s floor area.
In the basement parking places for cars and motorcycles are waiting for prospective buyers of the apartments, with disabled parking spaces and electric charge facilities. The parking spots of the first phase of the constructions can be approached by a two-way ramp from Barázda street, but after the completion of the whole project the spots will be approachable also from the Budafoki road.
There is a parking lot on the line of Barázda street and a parking lot from the direction of the Budafoki road being built. Surface car parks can serve the clients of the stores on the ground floor. On the areas left untouched from the constructions we develop diversified green and pedestrian promenade surfaces. In the second construction stage a playground will be built and also an outdoor gym in the rest of the garden area.
At the second construction stage we will build a security service room, where the pictures of CCTV camera system installed in both staircase halls and other common indoor and outdoor areas of the residential park will run in, so the 24 hour safety of the residential area will be solved.
The foundation of the building is an approx. 60 cm in diameter monolithic concrete slab reinforced with drilled piles, which also serves as a mass insulation. The rising basement walls of the building are being built with a 25 cm in diameter monolithic concrete structure which will recieve insulation slabs that prevent the foundation of the building from an external groundwater and soil moisture.
Load-bearing structures
The vertical support structure of the building consists of statically dimensioned monolithic concrete pillars and wall holders. The ceiling structures are expected to be 28 cm in diameter, while the tilted facade wall holders will be made by 20 and 25 cm thick monolithic reinforced concrete slabs. The supporting structure will be reinforced by stairway corridors and monolithic reinforced concrete walls.
Walls
The outside wall of the building is 30 cm thick ceramic while the walls separating the apartments are made of 25 and 30 cm thick ceramic bricks with high soundproofing ability. For the interior walls of the apartments we use 10 cm thick ceramic bricks. Where there is a need for walls for mechanical installation reasons, there will be 6 and 10 cm thick ceramic partition brick or monolithic plasterboard structures installed.
- Wired drinking water system, which includes hot water supply and circulation system developement
- Communal (residential) sewage disposal
- Heating system through the F�t�v thermal center to be installed
- Construction of a cooling system with a protective pipe for split air conditioning units for each apartment
- Automatic suction of bath, toilet and kitchen
- Installation of electrical systems for lighting, socket and other electricity equipment
- Telephone, cable television and intercom systems
- Anti-burglar alarm systems and security alarm systems for each building
- Construction of a control tube for the control of the mechanical movement of shading shutters in each apartment
Related to other areas of the building:
- Installation of mechanical heat and smoke and CO drainage systems
- Construction of external and internal fire water networks and required fire extinguishing network
- A rainwater drainage network with the required buffer storage
- System components of the sprinkler system for the protection of the underground parking lot
- Irrigation systems of green areas with water supply from their own wells
- The primary side components of the district heating system providing heat supply
- Design of building automation systems controlling major mechanical engineering equipment
- Fire detection and fire control systems
- Installation of CCTV (camera) network to protect entrance halls and common areas, extending to the common outdoor areas of the residential park
- Construction of the lightning protection and the internal grounding network of the building
- Construction of double-entry systems for uninterrupted operation of building security elevators and fire protection systems by establishing ground-level transformers.
Aesthetically pleasing steel door with fire protection that fits the MABISZ requirements with multi-point locking and numbering.
Windows and balcony doors
Plastic, metal armored windows and balcony doors with metal fittings, with internal window sills and external ledges.
Interior doors
Flat foiled door leaf with door handle, retrofitting casing, typically without glass.
Flooring
Laminate flooring in living rooms - four types are optional. Ceramic floor covering in the bathroom, toilet and kitchen - four types are optional. Antifreeze sheet for balconies and exterior spaces. Flooring in the hallway according to the sales documentation - four types can be chosen.
Wall coverings
Glazed wall tiles in the following places (four types available): In bathrooms, showers and toilets: covered to a height of 2 meters.
Suspended ceiling and beam
Mechanical pipes and equipment are covered with monolithic plasterboard systems - suspended ceilings, wooden beams.
Surface finishing
White dispersion painting is being made everywhere.
Bathroom and toilet
In the toilet there is a white washbasin and a Geberit toilet with back outlet, shower with steel plate and tub will be installed with chrome single lever mixers and shower set. The bathrooms are equipped with a white porcelain washbasin with siphon cover with a single lever mixer. Connection to the washing machine is provided. The bathroom cabinet is not the subject of the contract.
Heating and domestic hot water production, air conditioning basic pipeline construction
There will be central heating with calorimetry per apartment, with white flat steel radiators and hidden engineering wires. To control the room temperature, the thermostatic control valve is placed on the radiators, so the heating of the individual areas can be individually controlled. Basic systems for split air conditioning systems, refrigerant pipes, condensate pipes and electrical wiring are being built per apartment. Due to the uniform apparence of the fa�ade, the outdoor units can be placed behind the installed perforated facade tiles on each terrace.
Electrical design
The following electricity capacity is available per apartment in the purchase price:
- For apartments below 85 m²: 11.04 kW - 3 x 16 A
- For apartments above 85 m²: 17.30 kW - 3 x 25 A
Weak current systems
The telephone and TV network will be installed in the apartment at 1 endpoint. Access to the staircase is provided by an intercom system. A cable duct is being built inside the apartments for the TV network. Cable TV and telephone network are not included in the terminal equipment, contracts must be concluded individually
The building structure will consolidate in the few years following the construction, so hairline cracks may be forming on the walls.
During the warranty period, hairline cracks will be repaired by the Builder.
The warranty applies only to the painting carried out when the property is delivered.
The builder points out that any transformation carried out after the occupancy of the flat with an independent builder means the loss of the guarantee in the affected areas.
During the first year following the occupancy of the property, the apartments require continuous airing in order to dehumidify them. Due to lack of this the walls may become moldy, the repair of which is not the subject of the warranty. Water vapor on the windows and walls is a sign of the need for ventilation.
